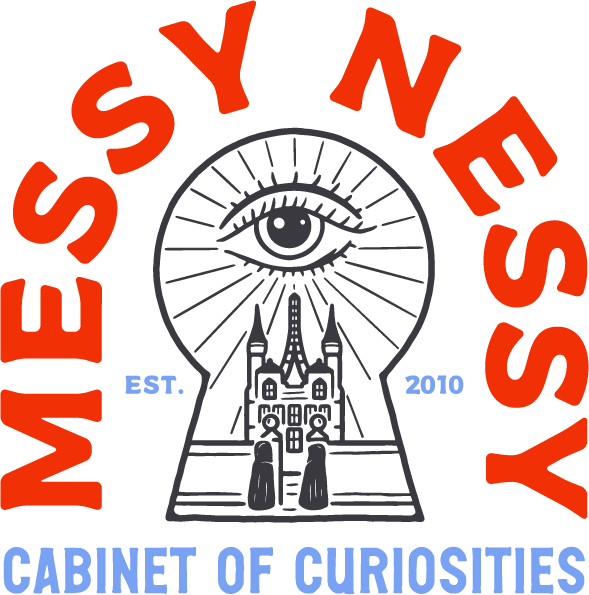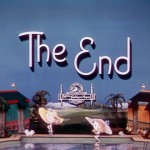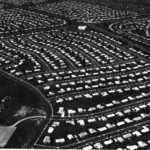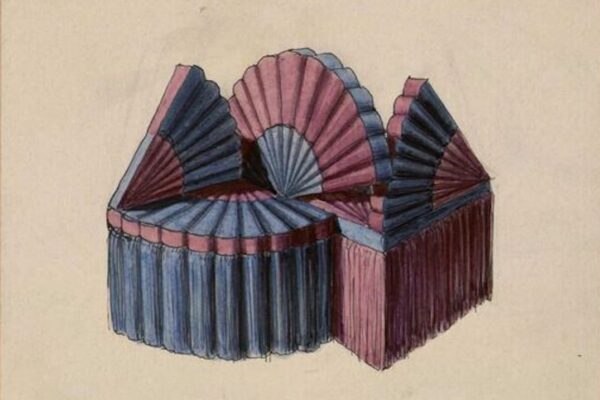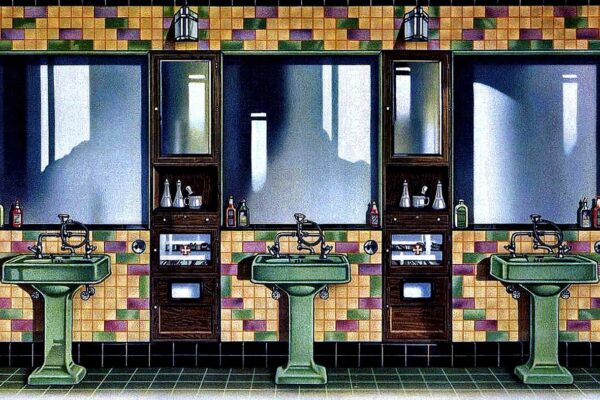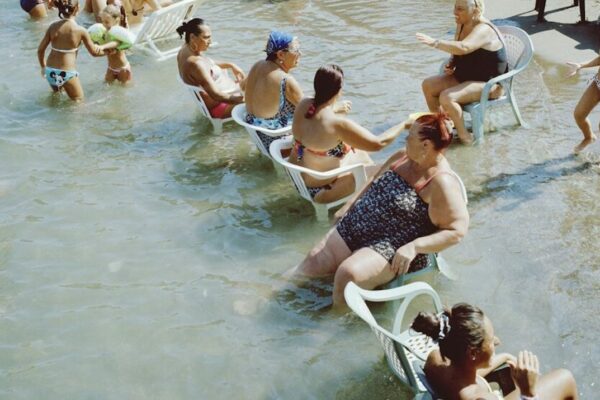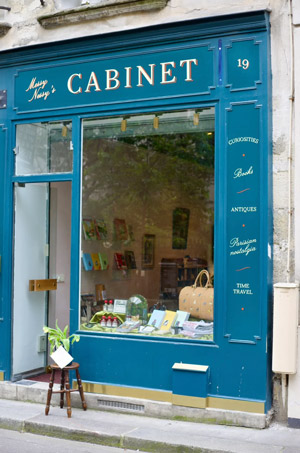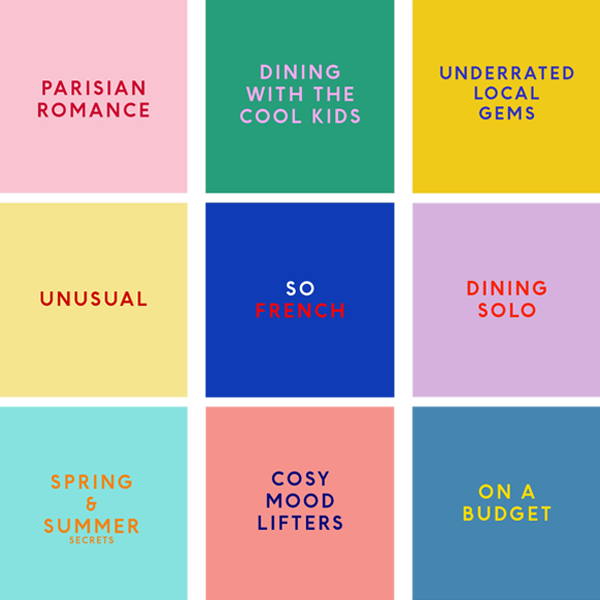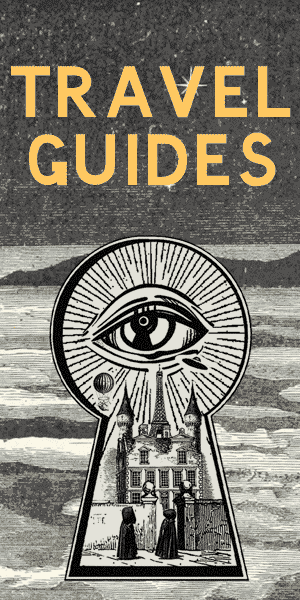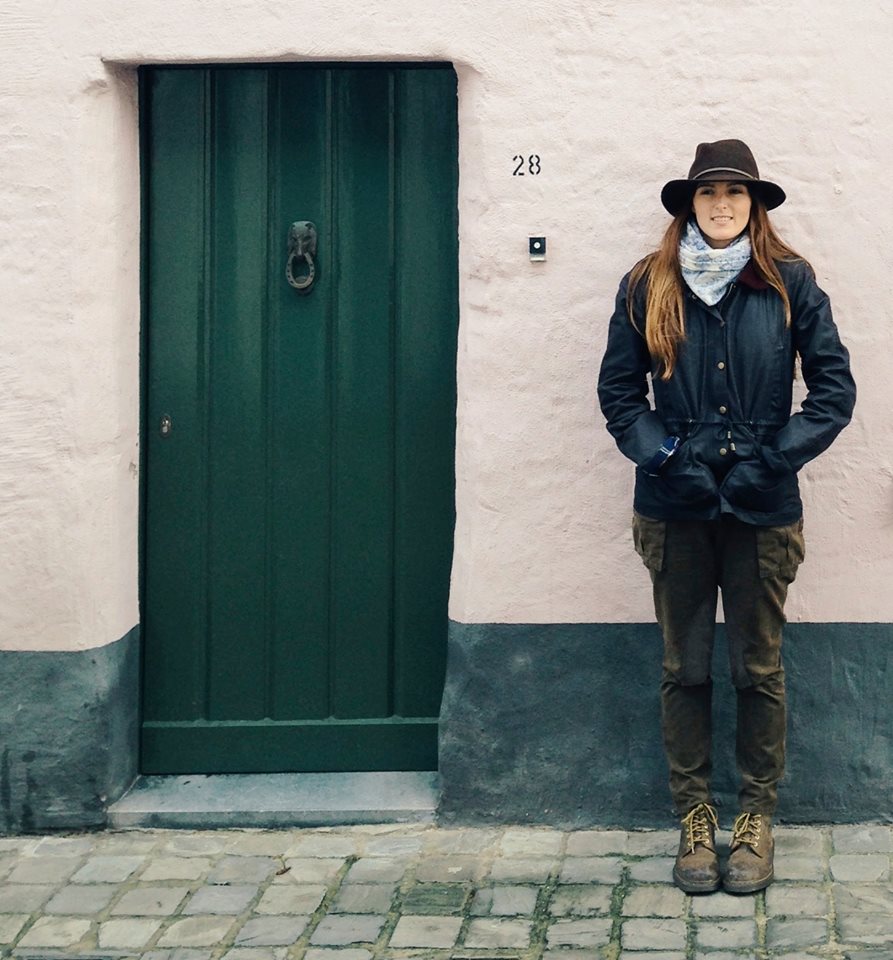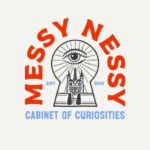Is it a movie set? An art instillation? Nope, this is a real home (within a home) built by quirky architect Adam Kalkin in suburban New Jersey. It’s called the Bunny Lane House and was built around the original traditional two-storey house you can see in the photograph (which sadly does not have yet an even smaller house inside if that’s what you were thinking). Kalkin has made a bit of a career experimenting with the juxtaposition of family living against industrial materials such as shipping containers.

 Bunny Lane attempts to give the best of both worlds: an authentic farmhouse feel in a contemporary loft environment. On one end you have three stories of exposed cement block rooms with modern fixtures, metal staircases and a lot of windows. It looks a bit like a theatre set or a dollhouse, or it might even remind you of the TV show The Hollywood Squares! On the other is the white-washed New Jersey home sitting on display as if it were in a museum, filled with antique furniture and inviting warmth.
Bunny Lane attempts to give the best of both worlds: an authentic farmhouse feel in a contemporary loft environment. On one end you have three stories of exposed cement block rooms with modern fixtures, metal staircases and a lot of windows. It looks a bit like a theatre set or a dollhouse, or it might even remind you of the TV show The Hollywood Squares! On the other is the white-washed New Jersey home sitting on display as if it were in a museum, filled with antique furniture and inviting warmth.
The old style porch extends out into the open space of the industrial shed with a cozy seating and dining area and house lamps. When the custom metal doors are rolled up, the space opens up even further to the outdoors– 3 acres of property.
While I don’t thing Kalkin was advocating people actually build blocks and blocks of suburban megamansions, the juxtaposing design is totally unique, ingenious and innovative, particularly since this is a project he did way back in 2001.
Another of Kalkin’s best-known projects is the Push Button House, which does exactly what it says it does on the can– turns into a house at the push of a button!
Adam Kalkin’s architecture is featured in his book Architecture and Hygeine and you can explore more of his works on his website.
Images via Peter Aaron, CubeMe and Stefan Bloubil

